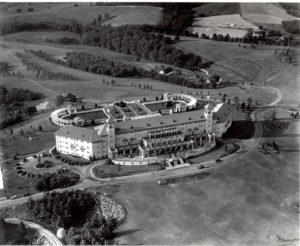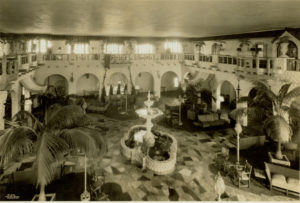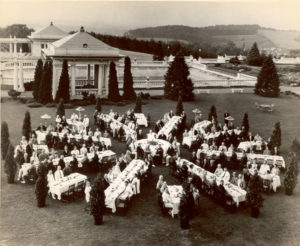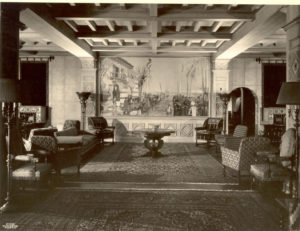Hotel Hershey

Additional photographs of Hotel Hershey can be found on the Archives’ Flickr site.
Introduction
Sitting high on Pat’s Hill overlooking the town of Hershey and the beautiful Lebanon Valley, Hotel Hershey is often referred to as the jewel in the crown of attractions and amenities that Milton Hershey created for his model community. The Hotel was a dream of Milton Hershey for many years before it was finally constructed in 1933. Built during the depth of the country’s Great Depression, Hotel Hershey stands as a symbol of Milton Hershey’s commitment to his community and his workers. Throughout its history Hotel Hershey has been an important part of Milton Hershey’s vision for the town of Hershey.
The Hotel is an outstanding architectural gem, host to events both nationally important and also a favorite destination for guests from around the world.
Building a grand hotel on top of Hershey’s highest point was part of Milton Hershey’s earliest plans for his model industrial town.
Early Inspiration for the Hotel
Milton Hershey had a natural curiosity for the world around him. He loved new ideas and thrived on conquering new challenges. The design of The Hotel Hershey was inspired and shaped by Milton Hershey’s extensive travels in the United States and abroad. As soon as he was financially able, Milton Hershey began traveling in this country and abroad. He enjoyed visiting new places. During his lifetime he explored the United States, England, Europe, Egypt, Central and South America. He visited museums, walked the streets and observed the crowds. He explored the shops and priced the goods. After he married, he shared this love of travel with his wife, Kitty.
Even before he achieved financial success, Milton Hershey was eager to explore new places. His earliest business ventures took him to a variety of new cities: Philadelphia, New Orleans, Chicago, Denver, New York. He returned to Lancaster, Pennsylvania in 1886 to establish his first successful business, the Lancaster Caramel Company. Unlike his earlier business ventures, the Caramel Company quickly became successful, providing Milton Hershey with the financial means to continue exploring the world around him.
As early as 1890 he was away from his business several months each year touring the United States, Mexico and Europe. Trips abroad were part of Mr. Hershey’s routine. He worked hard when he was in Lancaster, and his annual trips provided an opportunity to unwind and relax. In the early years Mr. Hershey often mixed business with pleasure. On one of his first trips to England he took with him one or two trunks full of his ‘Crystal A’ caramels leaving them with a newsstand vendor who offered to sell them for him. The caramels were very popular and helped promote the popularity of ‘Crystal A’ caramels in England. There are several stories about him working for European chocolate manufacturers and cheese makers in an effort to learn more about food production. One story placed him working one summer at a Swiss cheese factory. The truth of all these stories is uncertain, but they reflect a key aspect of Milton Hershey’s personality, his driving need to explore and learn wherever he was.
After Milton Hershey and Catherine Sweeney married in 1898 the purpose of their travels shifted toward pleasure as together they explored Mexico, England and Europe. Milton and Kitty Hershey traveled to France, spending weeks in Paris and Nice. They visited London, Monte Carlo, Austria, Germany and Egypt. Milton and Kitty enjoyed the luxuries wealth brought, staying at lavish hotels and enjoying the sites and attractions in each city they visited. Milton Hershey especially enjoyed games of chance and frequently visited the gaming tables at Monte Carlo, Vichy and other similar destinations.
Constructing the Hotel
Milton Hershey envisioned building a hotel on the hilltop overlooking the Lebanon Valley and the town of Hershey shortly after the factory began operating. The local paper, the Hershey Press, announced in 1909 that Pat’s Hill was being landscaped and that a “summer resort hotel” would eventually be constructed on the crest of the hill.
Before the Hotel was built, the site served as a park for the community. It was known by a number of names, including Highland Park, Prospect Heights and Cedar Hill. In 1910, cedars were planted leaving an open area where the Hotel would be built. A few years later reservoirs were constructed. The ponds were finished with a decorative balustrade and pergolas. The summit also featured extensive plantings of shrubs and trees, picnic pavilions and more landscaping along the slope to create a continuous view of flowers and vines.
Highland Park was a popular picnic destination, especially after a trolley line was built connecting the site to downtown Hershey. Years before hotel construction began people were talking about plans for a grand hotel.
My very earliest memories of Hershey were the days when I would come as a little girl on family picnics with my mother and father and my grandparents, who lived in Harrisburg. I remember particularly we would go up on top of Pat’s Hill. My grandfather would have been a contemporary of Milton Hershey.
I remember my grandfather saying, “Oh, Mr. Hershey has some kind of a crazy idea of building a resort hotel up here. What won’t he think of next?” [Alma Bobb, 88OH01]
The hotel that Milton and Catherine Hershey dreamed of building on the site bore little resemblance to the one that stands so proudly on the hillside. Originally Mr. and Mrs. Hershey dreamed of recreating a famous Egyptian resort, Cairo’s Helopolis Palace Hotel. The Heliopolos was an elaborate, red-tiled, “Citadel of the Sun,” with royal suites, marble stairways, gardens, fountains, and vistaed approaches. Milton Hershey went so far as to purchase the architectural plans but hesitated at the estimated $5 million construction costs. While this hotel was never built, planning for a hotel brought Kitty Hershey a great deal of pleasure.
Many people, including Milton Hershey’s mother, thought he was being extravagant and objected to the plans. Milton Hershey defended his plans, saying, “Other men have their yachts to play with. The hotel is my yacht.”
As the Great Building Campaign of the 1930s unfolded, projects that had previously been set aside were revived. Construction for the Community Building, first proposed in 1915, began in 1928 using the original plans. However, when Milton Hershey considered finally building a hotel on the site selected twenty years earlier, his vision for the site and what hotel should sit there had changed. Milton Hershey called a meeting with his architect/builder, D. Paul Witmer. Milton Hershey began the meeting in his usual abrupt way:
Mr. Hershey: I want to build a hotel.
Mr. Witmer: How big?
Mr. Hershey: Two hundred rooms.
Mr. Witmer: What style?
Mr. Hershey: Like this.
Instead of the elaborate and ornate palace once envisioned, Milton Hershey handed his architect/builder, D. Paul Witmer, a picture postcard of a small, 30 room Mediterranean hotel in which he had once stayed. The hotel overlooked the sea and was built on a U-shaped base with a small tower at each end. Witmer’s task was to keep as much of its charm as he could while sextupling it in size and setting it on a hilltop instead of by the shore.
Milton Hershey at first wanted to build a hotel of 200 rooms, but Witmer knew that the site would not accommodate such a large hotel. Milton Hershey was not a man you could easily say no to, so the architect let Hershey discover the site’s limitations for himself. Witmer had the ground staked out for a 200 room hotel and then brought Milton Hershey up to see it. Hershey quickly realized the hotel would be too big and it was scaled back to about 170 rooms. While Milton Hershey was not inclined to be involved with the day to-day decision making surrounding the Hotel his vision for it is very much a part of the Hotel’s design. In particular the design of the Circular Dining Room reflects Milton Hershey’s desire for a comfortable, elegant room without a bad seat. Similarly, the Main or Fountain Lobby was designed to reflect Milton Hershey’s love of Cuba and the courtyard patios so much a part of Spanish architecture.
Once the major decisions were made, Milton Hershey stepped back from the project, leaving the details to others. Milton Hershey trusted the men that worked for him and generally left the day to day management of a project to them. He inspired others to do their best and to deliver a quality product.
Designs for the Hotel were drafted by draftsmen employed by the Hershey Estates Lumber Company. Maurice Glace and Lester DeVerter produced the architectural drawings. As many as six draftsmen worked on the plans, producing every detailed drawing for the Hotel. The design called for a building five stories tall with brick exterior walls, a tiled roof and generous windows in all areas. The basement was reserved for a 100 car garage, mechanical rooms, the kitchens and service rooms. The first floor included the Main Lobby, sitting rooms, the main dining room and guest rooms. The rest of the hotel would be devoted to guest accommodations.
Construction began in October 1931. The hilltop had to be leveled to accommodate the planned structure. Construction materials were delivered to the site by flat bed trolley cars using the tracks that had originally carried trolleys filled with visitors traveling up to Highland Park. Mild winter weather kept the project on schedule. The Hotel was completed by May 23, 1933 and was inaugurated on May 26 with a dinner and dance for 400 invited guests hosted by Milton Hershey. At the dinner, Milton Hershey welcomed his guests saying,
I am a simple farmer. I like to utilize nature’s beauty for the pleasure of men. This hotel where you are assembled has been a dream of mine for many years.
Recreation at the Hotel Hershey
Like other parts of Milton Hershey’s vision, the Hotel Hershey was to be an intrinsic part of the larger community. The Hotel itself offered limited facilities for recreation. There were extensive gardens and walking paths. The Hotel maintained a riding stable and offered several miles of bridal trails. The Hotel’s tennis courts and 9-hole golf course provided opportunities for more strenuous exercise. It was envisioned that guests would be entertained by the wide array of amusements and activities available in the town itself. For many years Hotel guests simply took advantage of the community’s amusement park, museum, zoo, golf courses, swimming pools, ice arena and stadium.
Beginning in 1961, the Hotel began adding recreational facilities for Hotel guests only. An outdoor pool was added and since then the Hotel has worked to add a variety of special recreational experiences for their guests’ pleasure.
Green Space
Thoughtful landscaping and gardens have always been a part of Milton Hershey’s vision for his community. Highland Park became a popular picnic grounds after the trolley line was extended to Pat’s Hill in 1915. The beds that hold the Hotel’s formal gardens were laid out following the construction of the Highland Park reservoirs. The grounds were extensively landscaped with flower beds and hundreds of rose bushes cascading down the slopes of Highland Park.
In 1914, the Hershey Water Company broke ground for new water reservoirs to serve the growing community. True to Milton Hershey’s style, the reservoirs were landscaped to become a focal point of a new picnic area completed in April 1915. The reservoirs, bordered by a concrete balustrade and wooden Pergolas, looked like decorative reflecting pools. In fact the reservoirs are sixteen feet deep and together hold one million gallons of water.
By 1915, the area was accessible by trolley. It quickly became a popular destination for picnics and for its views of the valley. Even in those early years people spoke of Milton Hershey’s plans for a Hotel to be built on the hill. The trolley grade is still visible on the other side of the Hotel rear parking lot. It follows a path down past the Hershey Gardens and behind the Milton Hershey School’s Catherine Hall. By Catherine Hall (formally Senior Hall) there is a tunnel from the trolley track under the roadway into Catherine Hall. Many homeboys rode the trolley to school every day and used the tunnel to enter the building.
The large Rock Garden to the southwest of the Hotel was created to hide a large erosion gully. All the excavation from digging the Hotel basement was dumped there but there was still a big gap. Harry Erdman, head of the Hershey Estates Nursery and responsible for landscaping throughout the community was inspired to create a rock garden out of the unattractive pit. Harry Erdman made a trip toward Elizabethtown to select a large collection of glacier boulders that were visible on some land owned by Milton Hershey. These rocks were carried back to the site by a Hershey Transit Company service car. Additional limestone was used to create landings for the stairways, seats and benches.
Fountain Lobby
The Fountain Lobby is one of the Hotel Hershey’s most impressive public spaces. Guests marvel at the beautiful floors, sky-like ceiling and relaxing atmosphere. It is a popular gathering space for guests on their way to dinner or preparing to explore Hershey’s varied attractions. Originally known as the “Patio” or Main Lobby, the design for Fountain Lobby was inspired by a Spanish style courtyard, such as ones Milton Hershey enjoyed when he spent his winters in Cuba. The design called for palm trees, seating areas, wrought iron lights and a painted sky; all to emulate the architecture and furnishings found throughout Cuba. When the Hotel first opened, guests entered the Fountain Lobby on their way to register for a hotel room. The registration desk was located in a hallway off of the Fountain Lobby. The inviting and gracious space continues to inspire guests whether it is their first visit to the Hotel or their tenth.
The illusion of an old Spanish patio is enhanced by the use of oak carved from wood that had soaked under water for a half century as part of the old Swatara Creek Dam. It is authentic with its gnarled surfaces, ancient grooves, and snowy finish. All the woodwork was carved by Hershey employees. The colorful inlaid marble used to create the room’s pathways was purchased as scrap marble from the Baumgardner Company of Baltimore, Maryland, shipped to the site and cut on location. A water fountain was installed in the center of the lobby and surrounded by a low pool of water.
To enhance the appearance of being in an outdoor patio, the Fountain Lobby ceiling was painted to appear as a sunlit sky with graceful clouds floating across the expanse. A year after the Hotel opened, the illusion was completed with the addition of several pairs of canaries and love-birds housed in cages located on the balcony surrounding the Lobby. The sound of twittering birds now mingled with the sounds of falling water in the fountain.
The striking tile work found in the lobby floor and inset in the walls and stairs was created by the noted craftsman, Ernest A. Batchelder, a tile manufacturer and leading designer of the arts and crafts movement. Batchelder tilework is found in the Fountain Lobby, the Mezzanine, Garden Terrace reception area and in the Iberian Lounge.
In 1998, the Fountain Lobby was refurbished as part of an overall restoration of the Hotel. Renovations to the Hotel’s infrastructure required cutting into the cloud ceiling in the Fountain Lobby. After the work was completed, the Hotel Hershey hired Gary Thomas, a veteran painter of clouds on ceilings, to repaint the cloud ceiling. In addition to restoring the ceiling, the Batchelder floor tile and inlaid individual wall tiles were stripped of decades of wax buildup to reveal the original vibrant colors.
Iberian Lounge
In keeping with the Spanish motif of the Hotel, the Iberian Lounge was designed to be “Spanish in its atmosphere, and rich with oriental rugs, oak-paneled ceiling and columns, tinted walls, soft rugs, comfortable chairs and settees, a charming fireplace and a mural depicting a Spanish waterfront scene. It was painted by Robert von Ezdorf who was also responsible for all the Hotel’s interior design. The mural creates an optical illusion of the tile path always being directed toward the viewer, no matter where the viewer stands. The designs found in the mural are repeated in the lobby. In particular note the similarity of the balconies and mosaic tile floor.
The Hotel Hershey was designed and constructed during prohibition which precluded a bar. As a result, the Iberian Lounge was designed as a Reading Lounge. Prohibition ended in late 1933 with the repeal of the 18th Amendment. Soon after its repeal the Hotel added a wine cellar and cocktail lounge in the Garden Terrace for the enjoyment of their guests. The Iberian Lounge became a bar and lounge in 1968.
Circular Dining Room
Hotel Hershey is well known for its fine dining. Its restaurants offer imaginative American cuisine that incorporates regional and organic products. The Hotel is a favorite venue for guests and regional residents who come to celebrate engagements, anniversaries, graduations and other special events.
In particular, the Hotel Hershey is known far and wide for its Circular Dining Room, a restaurant whose innovative shape was entirely Milton Hershey’s idea. Inspiration for its design came from Milton Hershey’s desire for the dining room to have no bad seats. He wanted a room where everyone was provided with excellent visibility from every location. So his Circular Dining Room was built in a semi-circle without any pillars or corners, offering each guest a view of the Hotel’s breathtaking Formal Gardens. Hershey was serious about his wishes, regardless of the architectural challenges they might impose. Initially, architectural plans called for a support column to be built in the center of the dining room. However, Mr. Hershey did not like the column and asked to have it removed. In its place a hidden truss system was constructed to support the dining room ceiling.
The gracious open feel of the Dining Room was enhanced by the inclusion of 13 windows that encircle the room, bringing in light and providing generous views of the Hotel’s formal gardens and fountains. The beautiful stained glass windows were designed by the Rudy Glass Company of York, Pennsylvania. The windows feature climbing vines of wisteria, trumpet vine and grape vines. Also incorporated into the windows are painted images of birds and wildlife native to Central Pennsylvania.
The Circular Dining Room completed a $1 million renovation in January 2008. The renovations, which included new paint, carpet, furniture and lighting; the addition of a 1,200 bottle, temperature-controlled wine cellar; and a hand-painted ceiling mural that complements the stained-glass windows; maintain the room’s historic integrity while creating a fresher atmosphere.
Castilian Ballroom
Shortly after the Hotel opened, it was quickly realized that it lacked a Ballroom. This oversight was remedied two years later with the construction of the Castilian Ballroom. Like the rest of the Hotel, the room was designed by Hershey’s architect and builder, D. Paul Witmer. Opening on June 10, 1935, the ballroom was built of sand coated brick and limestone, and was located directly over the Circular Dining Room of the Hotel Hershey. The new room continued the Spanish effect of the Fountain Lobby and reading room, with its green and gold color scheme, highly polished hard-wood floor and a colorful ceiling of oak beams painted with various designs done in blue, red and yellow. The room quickly became a popular place for large banquets, receptions and parties. A sun deck was also built on top of the remaining portion of the Circular Dining Room, creating a beautiful outdoor space with its magnificent views of the Blue Mountains.
Ernest Batchelder
Hotel Hershey’s striking architectural elements create a feeling of old world elegance. Of particular note is the tilework that graces many of the Hotel’s public spaces. The artisan tiles can be found in the Fountain Lobby, Iberian Lounge, Mezzanine and Garden Terrace. They were created by the Batchelder Tileworks. Ernest A. Batchelder (1875-1957), a tile manufacturer and leading designer of the arts and crafts movement, first began producing clay tiles in a backyard studio at his home in Pasadena, California, in 1909.
Batchelder’s work has often been compared to the work of the noted Pennsylvania tilemaker, Henry Chapman Mercer. Locally, Mercer is best known for the tiles that line the halls of the State Capitol in Harrisburg, Pennsylvania.
How the tiles of a southern California artisan found their way into a small Central Pennsylvania town’s hotel is still a bit of a mystery but reflects Milton Hershey’s desire to bring the world to his model town. Batchelder Tileworks had various outlets where its tiles were displayed and sold, including a warehouse and display room at 101 Park Avenue, New York, possibly where Hershey’s builder, D. Paul Witmer, first saw samples of the tile. The relationship between Hershey and Batchelder may also have been nurtured by the Hotel’s interior designer, Robert von Ezdorf, who had professional ties to architectural firms in southern California. Sadly, the Depression impacted the tilemaker; the business closed and all its assets were sold in 1932. Hotel Hershey’s tile work was one of Batchelder’s last projects.


