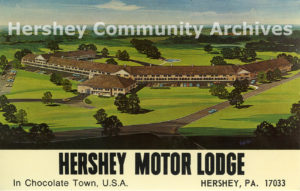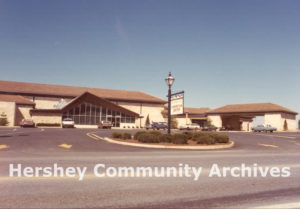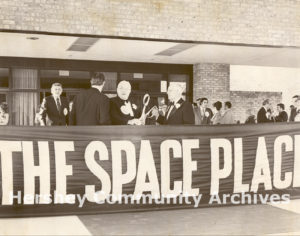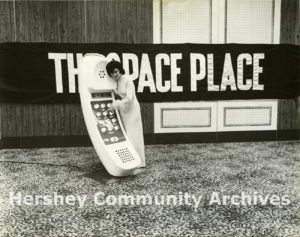Becoming a Destination: Building the Hershey Convention Center
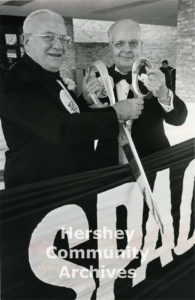
How did a major Convention Center end up being built in Hershey, Pennsylvania? While it makes sense today, in the early 1970s, Hershey was a not a national destination. Hersheypark had just begun its transformation into a themed amusement park, the Milton S. Hershey Medical Center had just opened in 1970 and the Hotel Hershey was perceived as a quaint, but worn out hotel.
Building a Convention Center grew out of the initial success of the Hershey Motor Lodge which opened in 1967 and featured 200 guest rooms, the Hearth Room Restaurant, two meeting rooms and a free-form swimming pool. The motor lodge’s primary market was thought to be families and so the original plans did not include a venue for alcohol sales. It wasn’t until shortly after opening that the decision was made to permit the sale of alcohol in the Motor Lodge. Renovations were made quickly and the Forebay cocktail lounge was added.
Extensive market studies were completed before Hershey Estates decided to add the Convention Center in 1974. Studies revealed that there were no large meeting facilities available in central Pennsylvania. When it was built the Convention Center was the largest meeting space between Pittsburgh, Philadelphia and Baltimore.
Grand opening was held March 25, 1974. Oversized household items (phones, beer bottles, etc.) and large scale construction vehicles (cement truck) decorated the Convention Hall to emphasize the large space.
The Convention Hall transformed the Motor Lodge and helped Hershey’s transition to a major destination. The space was very versatile, offering meeting and convention space for from a banquet for 1500 to a boardroom meeting for 24. The upper and lower levels of the Convention Hall offered over 30,000 square feet of usable space plus a 4500 square foot upper lobby and a 325 seat mini theatre.
